Persimmon Hollow w/GameRoom
- 4 Beds |
- 3 Baths |
- 10 Guests
- | 0 Pets
Persimmon Hollow w/GameRoom Description
Escape to the serenity of Persimmon Hollow, our inviting 3,000 square foot post & beam home located on the edge of the picturesque Ozarks Hillside and meadow. Designed with an open floor plan, the home features a stunning wooden staircase made entirely from wood collected on the Tall Pines property. Explore the house through our 3D virtual tour, showcasing the beautiful New Hampshire pine post & beam timbers with exquisite mortise and tenon joints, as well as warm wood floors and overhead skylights that bring the breathtaking Ozark forest into the house.
Home sits on 40 acres shared with only 7 other homes in community called Tall Pines. New to Tall Pines is a salt water community swimming pool shared by only these 7 homes.
Persimmon Hollow boasts four bedrooms and three full baths, with ample space to make yourselves at home. The lower level features a media room, including a 55" HDTV with Direct TV, a gas fireplace, a pool table, and a foosball table, as well as a bedroom with two queen beds. On the main floor, you will find two king bedrooms, a fully custom-designed kitchen, a vaulted living room with a two-sided gas fireplace, a separate family room, and laundry facilities. The beautiful master suite, complete with a bedroom, bathroom, and walk-in closet, is located on the third level. The main floor also features an open deck with a secluded view of Persimmon Hollow, while the walkout basement leads to a covered patio with an 8-person hot tub. Tall Pines' walking trails, small playground, and Treasure Hunt provide the perfect outdoor adventure for families of all ages.
Located in the secluded Tall Pines 40-acre estate, Persimmon Hollow offers a peaceful countryside escape just 20 minutes from Branson. Our property is surrounded by a large cattle ranch and is unlike any other Branson rental, with limited homes on this tranquil country estate. Please note that this home does not permit pets, but we have numerous other properties available that do.
To walk through the house with a 3D virtual tour go to https://my.matterport.com/show/?m=kPr188uFMTq or click here. The post & beam timbers are of New Hampshire pine and showcase all of the amazing mortise and tenon joints. The warm wood floors and overhead skylights carry the beautiful Ozark forest into the house.
Watch a video of the Tall Pines Country Estate here! https://www.rentbranson.com/tall-pines/?resort_area_id=5198 To See Drone Footage of just Persimmon Hollow please watch this: https://youtu.be/zAtCv1IFg6I
Is your furry companion begging to join you in Branson? While this particular home may not be pet-friendly, we have a range of other properties that welcome your dog. Get in touch with us and we'll help you find the perfect home for your group!At Rent Branson, we offer a new VIP Protection Plan for added peace of mind during your stay. Book at least 30 days in advance and pay by Electronic Check to save on the credit card fee. We also offer a Tesla and universal car charger for your convenience. Please note that the garage is not included.
Shared Property Amenities
Communal Firepit, Walking Trails with Treasure Hunt, Playground area, Disc Golf
Check out the Rent Branson team for some great local tips and activities on our social media accounts! Keep an eye out for the Rent Branson dancing bear!
Facebook: https://www.facebook.com/RentBranson
Instagram: https://www.instagram.com/rentbranson/
TikTok: https://tiktok.com/@rentbranson
Bedding
Bedroom 1 King (Walk in level)
Bedroom 2 King (Walk in level)
Bathroom for bed 2 and 3 located in hallway between bedroom.
Bedroom 3 - King Master with bathroom. Walk in shower and separate soaker tub. (Upstairs)
Downstairs - Bedroom 4 - 2 Queens with attached bathroom. tub/shower combo.
High chair and Pack N Play available for fee.
*Standard Occupancy based on 8 persons/ Max 10 persons
Living room -Gas burning fireplace, recliners. (Walk in level)
Den TV, gas fireplace and rocking chairs. Walk in level)
Downstairs Living Room has TV, pool table, foosball, rocking chair, and gas fireplace.
Kitchen-Fully equipped with dishes, glasses, pots and pans, skillets, silverware, and cooking utensils. blender, crockpot, 10-12 Cup coffee maker, expresso machine, hand mixer, cookie sheets, and bakeware, also has a pantry for food storage. Refrigerator with ice maker, built-in microwave, and dishwasher. Bar top with extra seating.
Main Level deck has a propane BBQ grill, patio table, and chairs.
Lower level Patio has hot tub and seating.
In-Home Amenities:
WIFI, Full size washer, dryer, ironing board, and iron.
Local Conveniences-Harter House and Country Mart grocery stores, Dollar General, Walmart, Menards.
Attractions Close by- Big Cedar, Dogwood Canyon, Long Creek Marina, Branson Landing.
Parking up to 4 cars. Will accommodate small boat. Electric car charger.
No Smoking of Any Kind
No Pets
No Parties
Check-in and Check-out Times are Strictly Enforced
No RVs, Boats, Campers, or Tents Allowed
Minimum Age to Rent is 25
Minimum Nights Required–Varies by season and holiday
-Please call for short-stay inquiries
- Some dates require specific arrival/departure dates due to holidays.
Additional rules and policies are outlined in the required Rental Agreement–provided upon a confirmed booking.
Please be a courteous guest and respectful to your neighbors.
**To ensure the security of our rental process, we kindly require all reservation holders to submit a selfie with their government ID before confirmation.
THE RENT BRANSON CLEAN PROMISE
Rent Branson owns a private, commercial laundry facility, which means all linens are washed in our high heat commercial washers with EPA-approved detergents to ensure complete sanitation. You deserve the peace of mind that comes with a professionally cleaned home. After our housekeeping team has cleaned the home, our professional inspectors walk through the home to ensure every home is clean and ready for your arrival.
We look forward to helping you Make Memories and Start Traditions at Persimmon Hollow.
Virtual Tour
Amenities
- Checkin Available
- Checkout Available
- Not Available
- Available
- Checkin Available
- Checkout Available
- Not Available
Seasonal Rates (Nightly)
{[review.title]}
Guest Review
| Room | Beds | Baths | TVs | Comments |
|---|---|---|---|---|
| {[room.name]} |
{[room.beds_details]}
|
{[room.bathroom_details]}
|
{[room.television_details]}
|
{[room.comments]} |
Escape to the serenity of Persimmon Hollow, our inviting 3,000 square foot post & beam home located on the edge of the picturesque Ozarks Hillside and meadow. Designed with an open floor plan, the home features a stunning wooden staircase made entirely from wood collected on the Tall Pines property. Explore the house through our 3D virtual tour, showcasing the beautiful New Hampshire pine post & beam timbers with exquisite mortise and tenon joints, as well as warm wood floors and overhead skylights that bring the breathtaking Ozark forest into the house.
Home sits on 40 acres shared with only 7 other homes in community called Tall Pines. New to Tall Pines is a salt water community swimming pool shared by only these 7 homes.
Persimmon Hollow boasts four bedrooms and three full baths, with ample space to make yourselves at home. The lower level features a media room, including a 55" HDTV with Direct TV, a gas fireplace, a pool table, and a foosball table, as well as a bedroom with two queen beds. On the main floor, you will find two king bedrooms, a fully custom-designed kitchen, a vaulted living room with a two-sided gas fireplace, a separate family room, and laundry facilities. The beautiful master suite, complete with a bedroom, bathroom, and walk-in closet, is located on the third level. The main floor also features an open deck with a secluded view of Persimmon Hollow, while the walkout basement leads to a covered patio with an 8-person hot tub. Tall Pines' walking trails, small playground, and Treasure Hunt provide the perfect outdoor adventure for families of all ages.
Located in the secluded Tall Pines 40-acre estate, Persimmon Hollow offers a peaceful countryside escape just 20 minutes from Branson. Our property is surrounded by a large cattle ranch and is unlike any other Branson rental, with limited homes on this tranquil country estate. Please note that this home does not permit pets, but we have numerous other properties available that do.
To walk through the house with a 3D virtual tour go to https://my.matterport.com/show/?m=kPr188uFMTq or click here. The post & beam timbers are of New Hampshire pine and showcase all of the amazing mortise and tenon joints. The warm wood floors and overhead skylights carry the beautiful Ozark forest into the house.
Watch a video of the Tall Pines Country Estate here! https://www.rentbranson.com/tall-pines/?resort_area_id=5198 To See Drone Footage of just Persimmon Hollow please watch this: https://youtu.be/zAtCv1IFg6I
Is your furry companion begging to join you in Branson? While this particular home may not be pet-friendly, we have a range of other properties that welcome your dog. Get in touch with us and we'll help you find the perfect home for your group!At Rent Branson, we offer a new VIP Protection Plan for added peace of mind during your stay. Book at least 30 days in advance and pay by Electronic Check to save on the credit card fee. We also offer a Tesla and universal car charger for your convenience. Please note that the garage is not included.
Shared Property Amenities
Communal Firepit, Walking Trails with Treasure Hunt, Playground area, Disc Golf
Check out the Rent Branson team for some great local tips and activities on our social media accounts! Keep an eye out for the Rent Branson dancing bear!
Facebook: https://www.facebook.com/RentBranson
Instagram: https://www.instagram.com/rentbranson/
TikTok: https://tiktok.com/@rentbranson
Bedding
Bedroom 1 King (Walk in level)
Bedroom 2 King (Walk in level)
Bathroom for bed 2 and 3 located in hallway between bedroom.
Bedroom 3 - King Master with bathroom. Walk in shower and separate soaker tub. (Upstairs)
Downstairs - Bedroom 4 - 2 Queens with attached bathroom. tub/shower combo.
High chair and Pack N Play available for fee.
*Standard Occupancy based on 8 persons/ Max 10 persons
Living room -Gas burning fireplace, recliners. (Walk in level)
Den TV, gas fireplace and rocking chairs. Walk in level)
Downstairs Living Room has TV, pool table, foosball, rocking chair, and gas fireplace.
Kitchen-Fully equipped with dishes, glasses, pots and pans, skillets, silverware, and cooking utensils. blender, crockpot, 10-12 Cup coffee maker, expresso machine, hand mixer, cookie sheets, and bakeware, also has a pantry for food storage. Refrigerator with ice maker, built-in microwave, and dishwasher. Bar top with extra seating.
Main Level deck has a propane BBQ grill, patio table, and chairs.
Lower level Patio has hot tub and seating.
In-Home Amenities:
WIFI, Full size washer, dryer, ironing board, and iron.
Local Conveniences-Harter House and Country Mart grocery stores, Dollar General, Walmart, Menards.
Attractions Close by- Big Cedar, Dogwood Canyon, Long Creek Marina, Branson Landing.
Parking up to 4 cars. Will accommodate small boat. Electric car charger.
No Smoking of Any Kind
No Pets
No Parties
Check-in and Check-out Times are Strictly Enforced
No RVs, Boats, Campers, or Tents Allowed
Minimum Age to Rent is 25
Minimum Nights Required–Varies by season and holiday
-Please call for short-stay inquiries
- Some dates require specific arrival/departure dates due to holidays.
Additional rules and policies are outlined in the required Rental Agreement–provided upon a confirmed booking.
Please be a courteous guest and respectful to your neighbors.
**To ensure the security of our rental process, we kindly require all reservation holders to submit a selfie with their government ID before confirmation.
THE RENT BRANSON CLEAN PROMISE
Rent Branson owns a private, commercial laundry facility, which means all linens are washed in our high heat commercial washers with EPA-approved detergents to ensure complete sanitation. You deserve the peace of mind that comes with a professionally cleaned home. After our housekeeping team has cleaned the home, our professional inspectors walk through the home to ensure every home is clean and ready for your arrival.
We look forward to helping you Make Memories and Start Traditions at Persimmon Hollow.
- Checkin Available
- Checkout Available
- Not Available
- Available
- Checkin Available
- Checkout Available
- Not Available
Seasonal Rates (Nightly)
{[review.title]}
Guest Review
by {[review.guest_name]} on {[review.creation_date]}| Room | Beds | Baths | TVs | Comments |
|---|---|---|---|---|
| {[room.name]} |
{[room.beds_details]}
|
{[room.bathroom_details]}
|
{[room.television_details]}
|
{[room.comments]} |




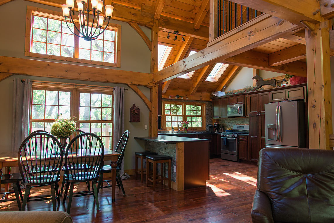
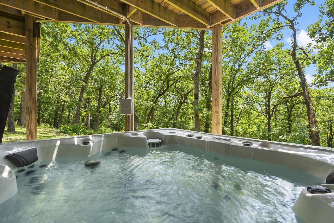
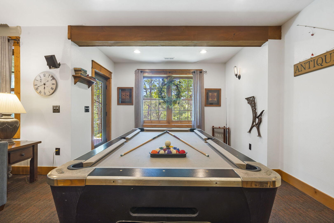
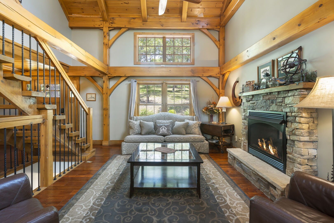
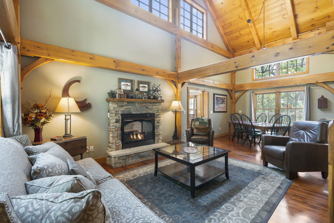
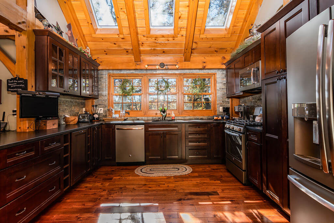

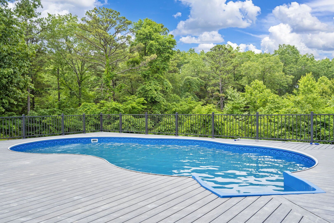
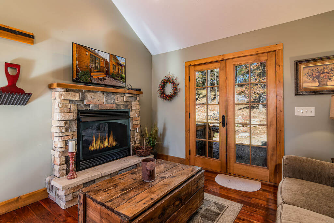
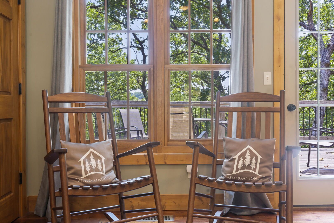
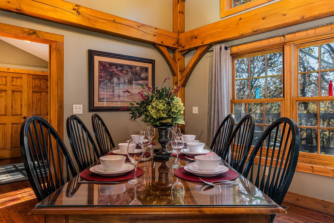
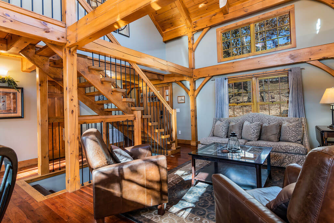
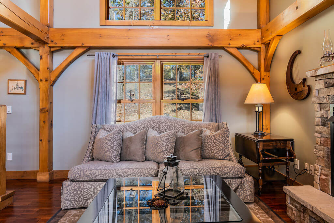
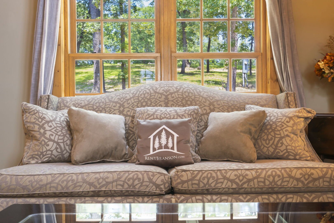
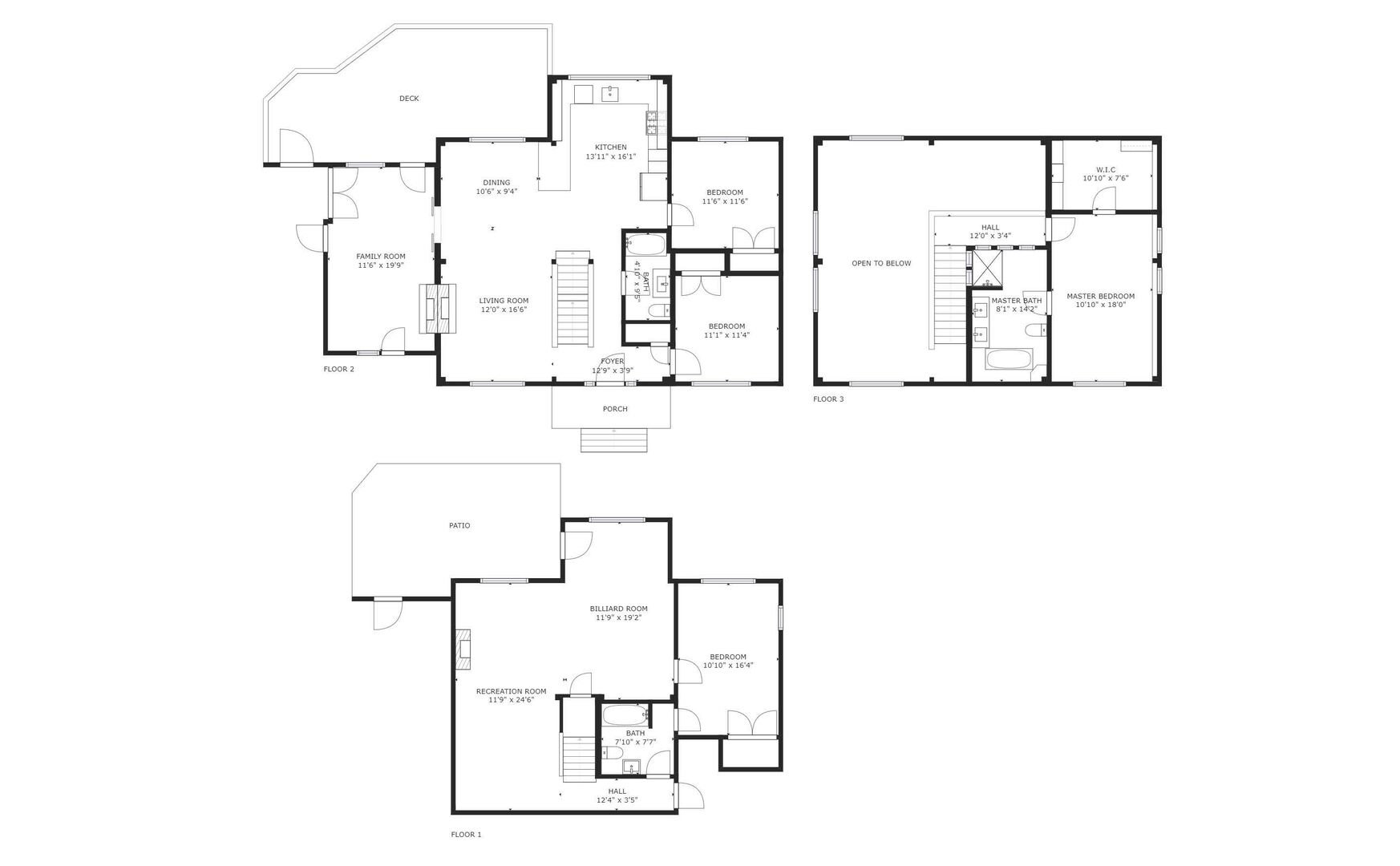
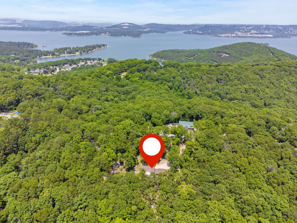
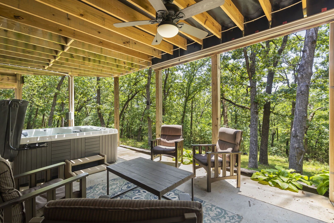
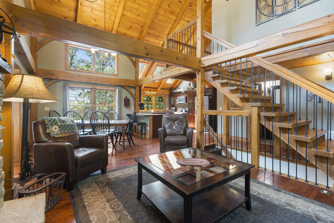
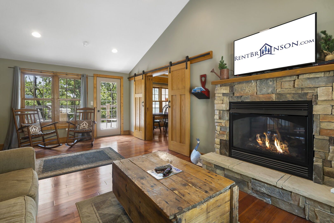
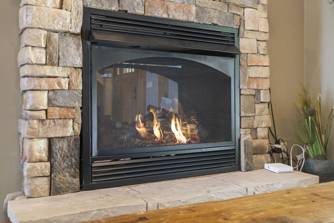
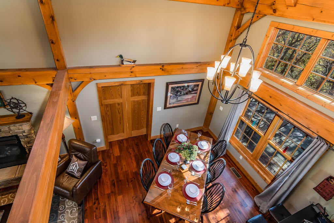
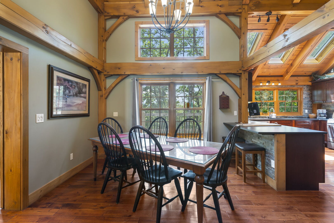
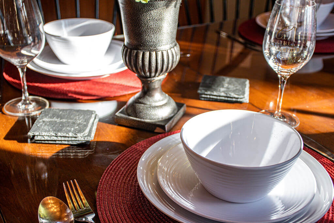
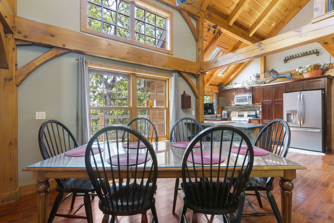
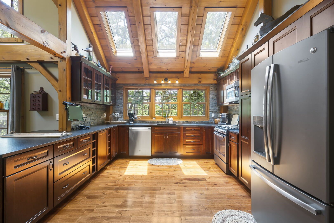
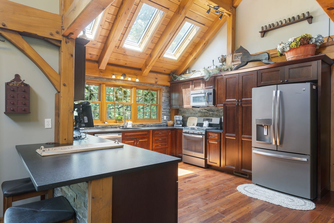
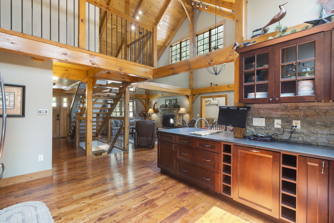
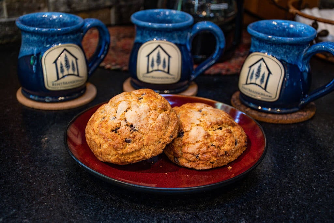
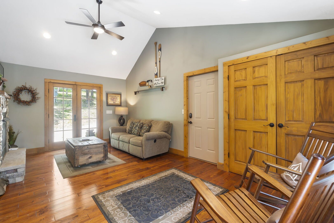
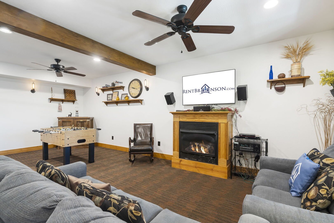
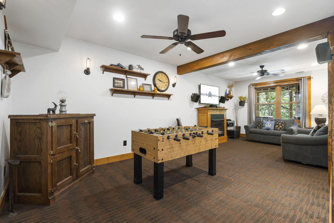
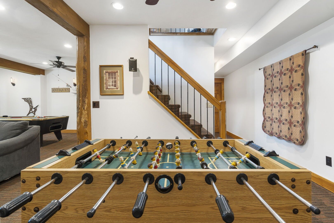
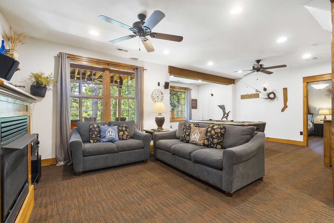
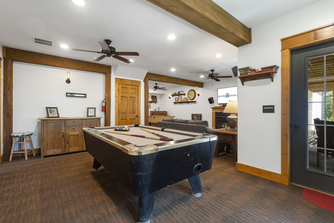
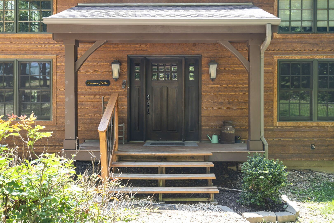
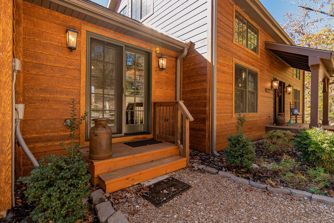
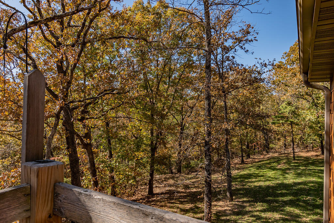
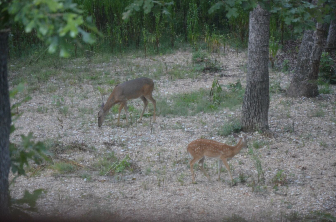
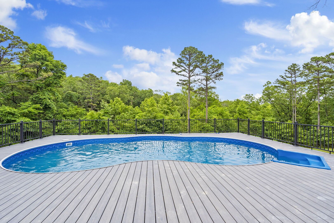
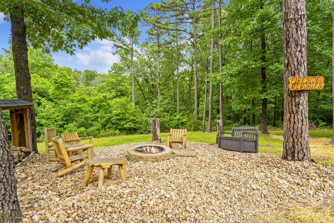
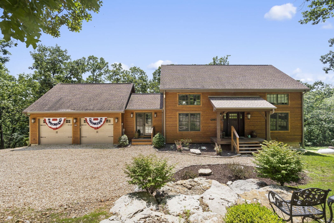
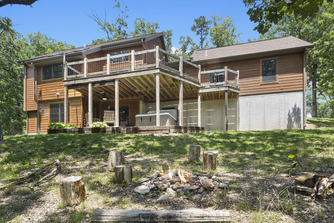
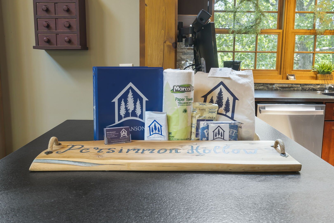
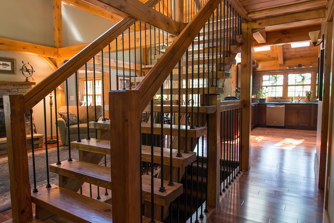
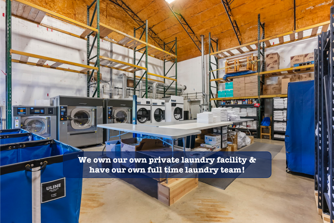
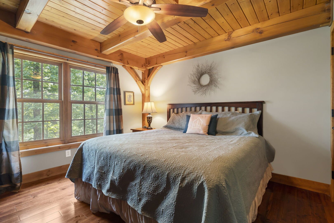
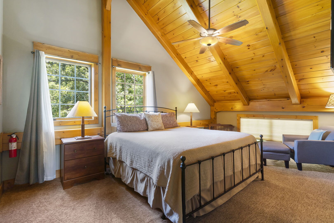
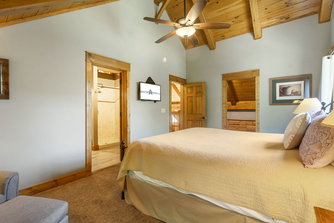
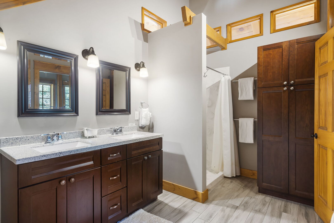
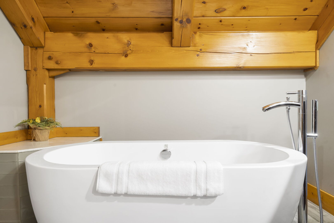
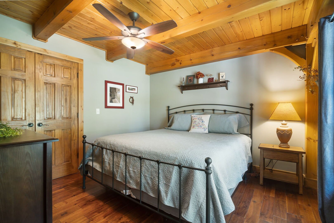
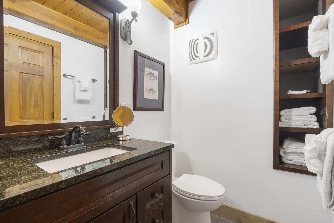
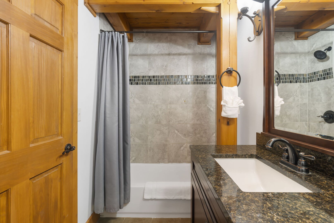
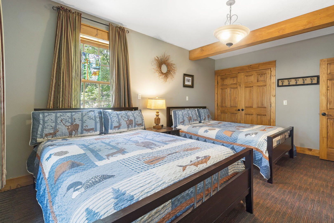
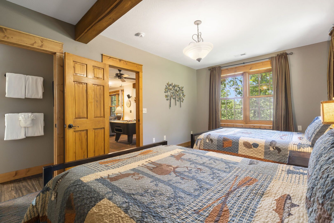
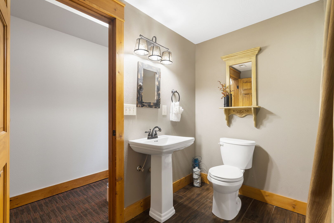
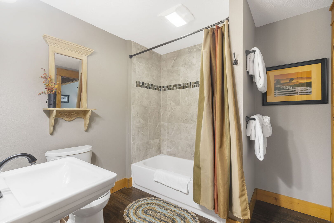
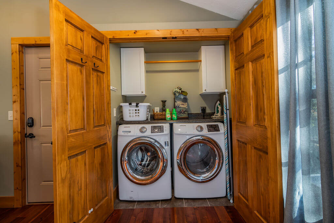
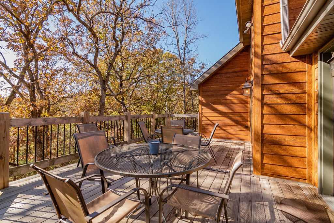
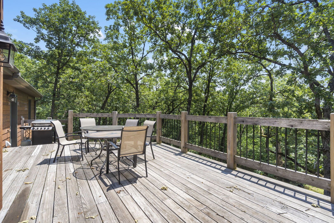
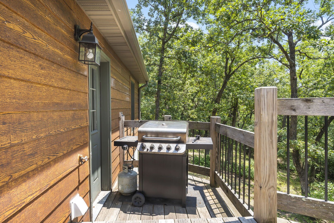
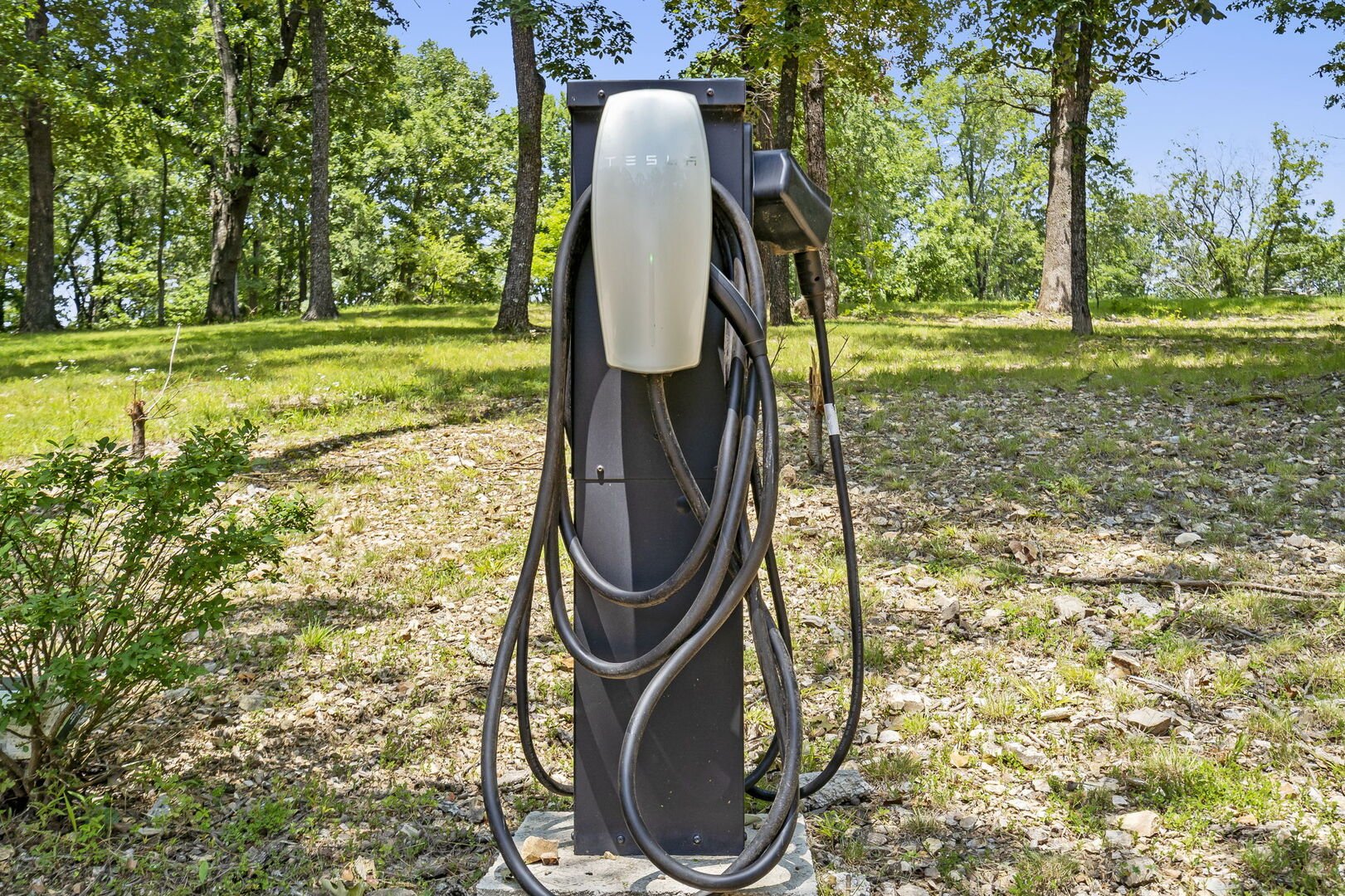
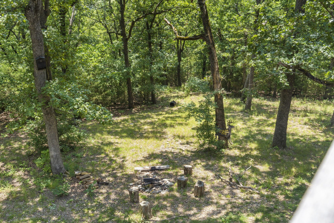
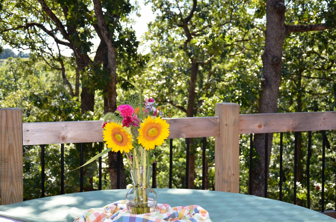
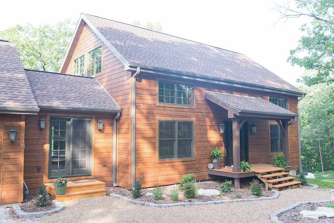
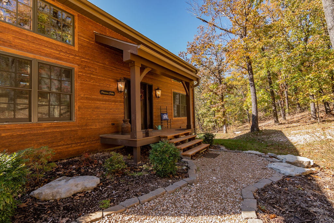
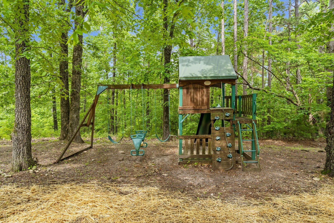
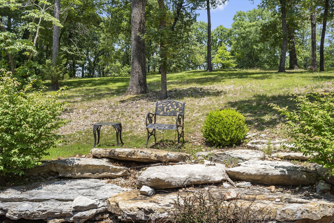
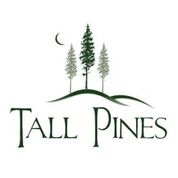
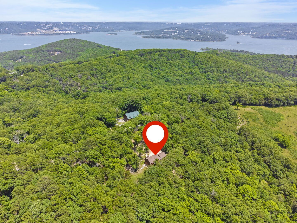
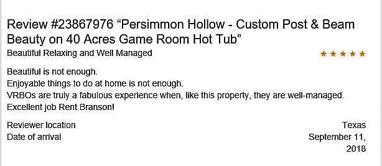
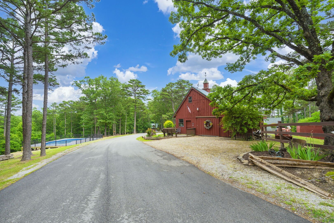
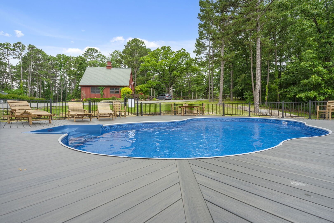
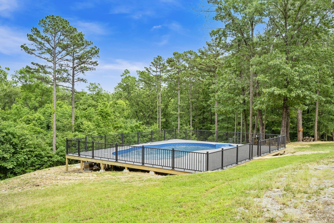
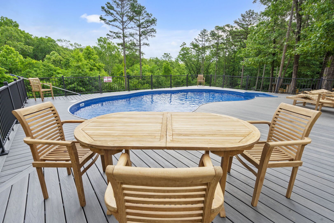
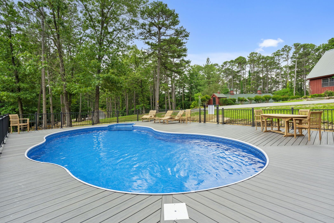
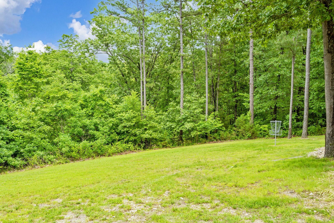
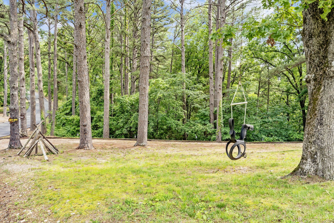
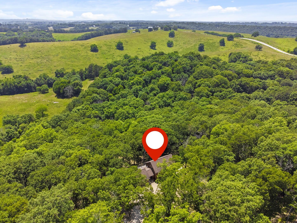
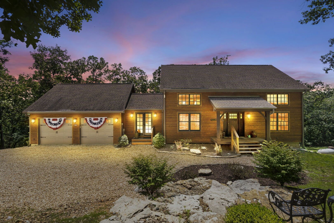
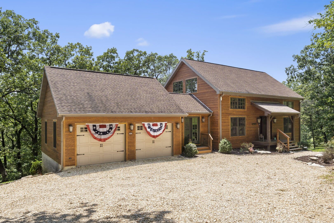
 Secure Booking Experience
Secure Booking Experience